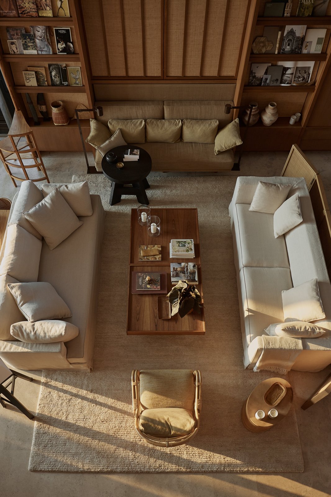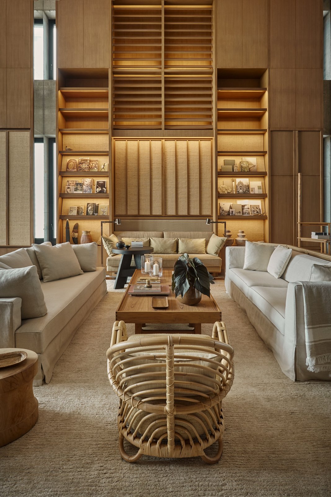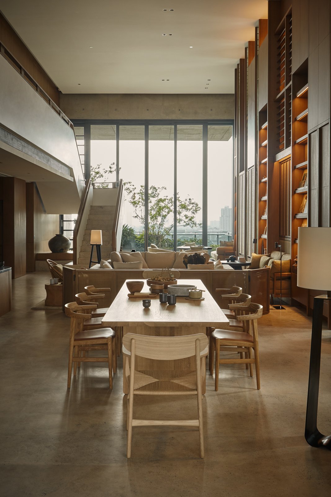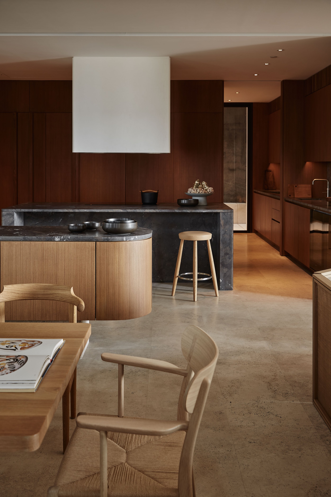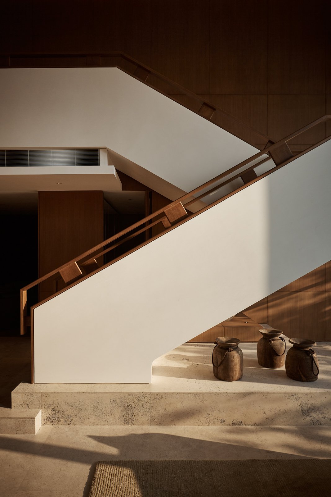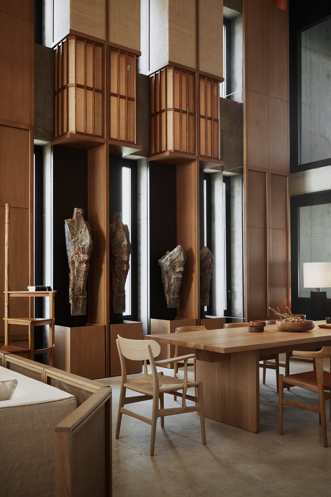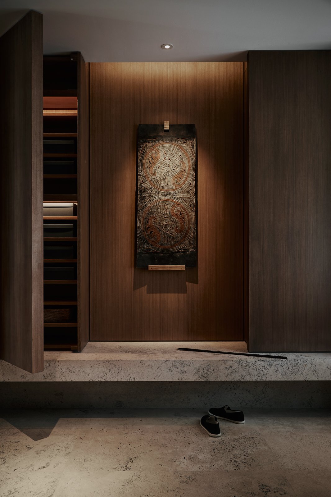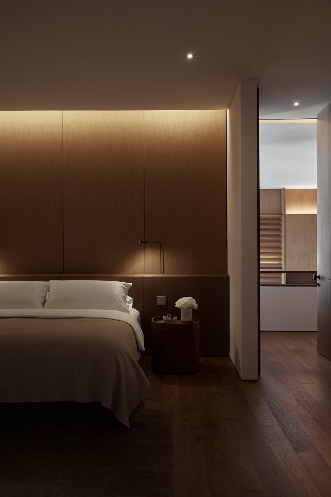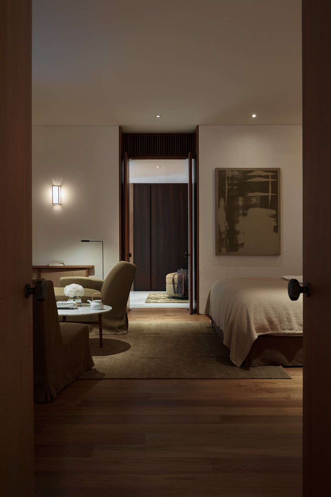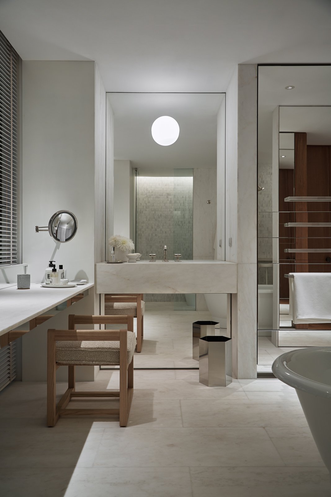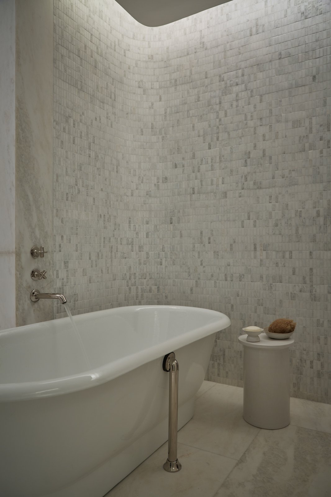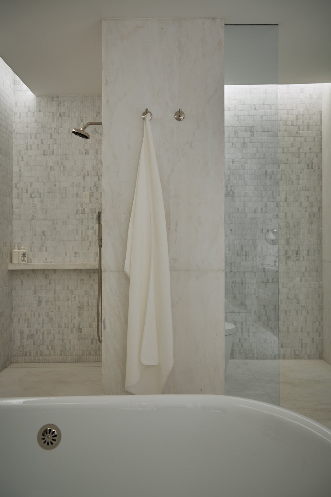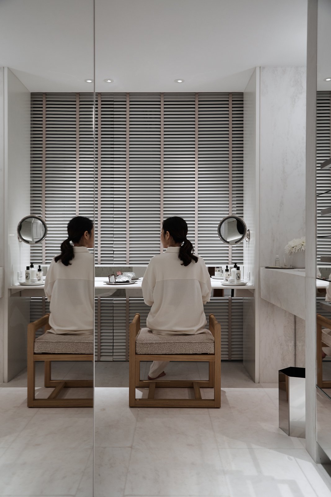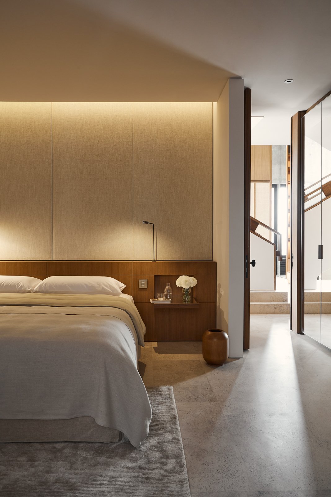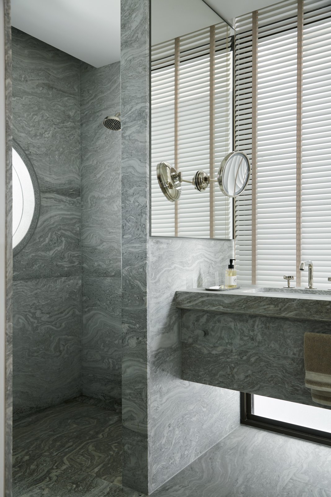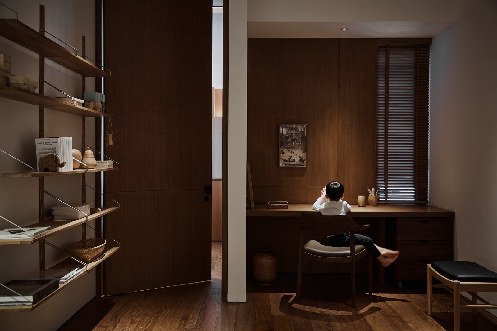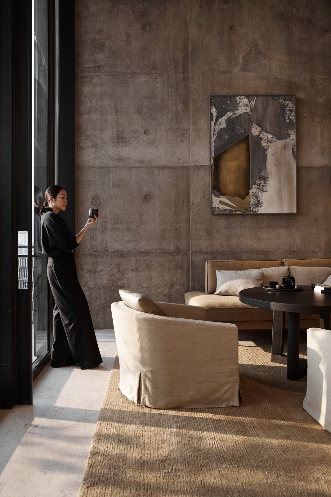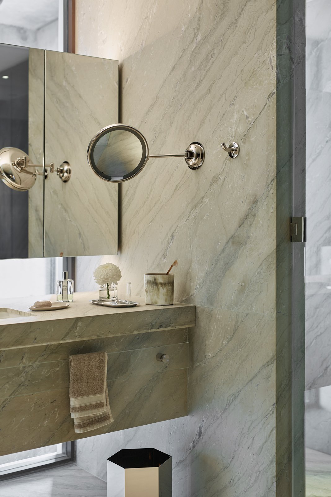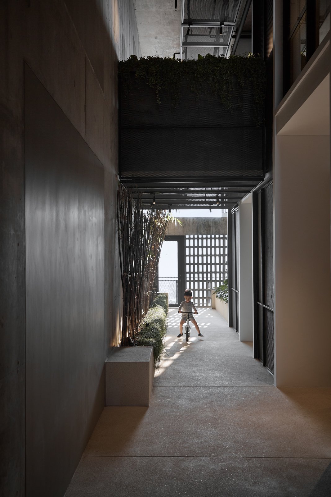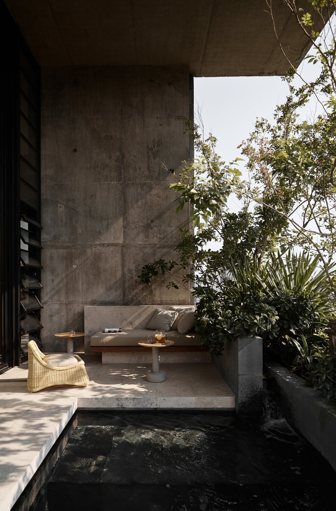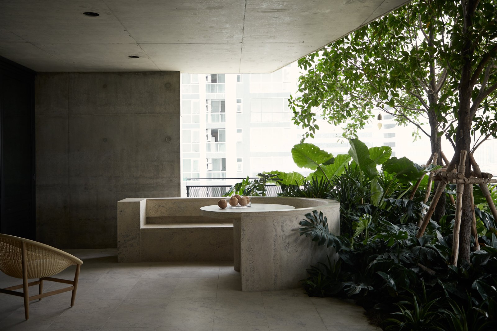
Duplex Apartment, Bangkok, Thailand
Situated 12 storeys above street level, this duplex apartment hovers over downtown Bangkok, bringing with it Studio Daminato’s signature sense of relaxed and sophisticated tropical calm. Beginning with a completely bare shell space within in a newly constructed brutalist architectural tower, the studio was given a tabula rasa by the client. Starting with dramatic double height volumes of 6.5 meters, the studio inserted one half floor plate within the sheer-wall column free structure.
Floor-to-ceiling glazing face both east and west, landscaped terraces and a plunge pool provide cooling green zones and integrated louvers within the glazing system allow for natural cross air ventilation.
A covered terrace to the east, provides shading for the custom designed solid stone dining table and curvaceous seat bench – acting also as a large sculptural element. On the main floor the primary space is given to the expansive living, dining and entertainment zones. An open plan kitchen, Thai kitchen, guest bedroom suite, private audiovisual lounge and a linear double height terrace sit below and adjacent to the inserted floor plate. Juxtaposed against the concrete skin of the architecture, the studio inserted a dramatic full height wall of custom designed cabinetry housing storage, various waiter stations and integrated seating and book-shelving.
Accessed by the staircase lined in timber and venetian plaster render, the floor above houses a large Master-bedroom suite with his & hers robes and bathing areas and a children’s bedroom with attached robe and bathroom.
The finishes palette is formed by a restrained number of materials: Natural Travertine stone filled with dark chocolate tones, Teak wood paneling and cabinetry, soft off-white Venetian plaster - a backdrop to custom designed floor-rugs in silk, nettle and wool and a furniture collection both bespoke-designed or iconic pieces from the client’s personal collection. Along with that, carefully curated selection of artworks, textiles and objects sourced and selected by the studio.
Photography: Pichan Sujaritsatit
Lighting Design: Nipek / Shigeki Fujii


